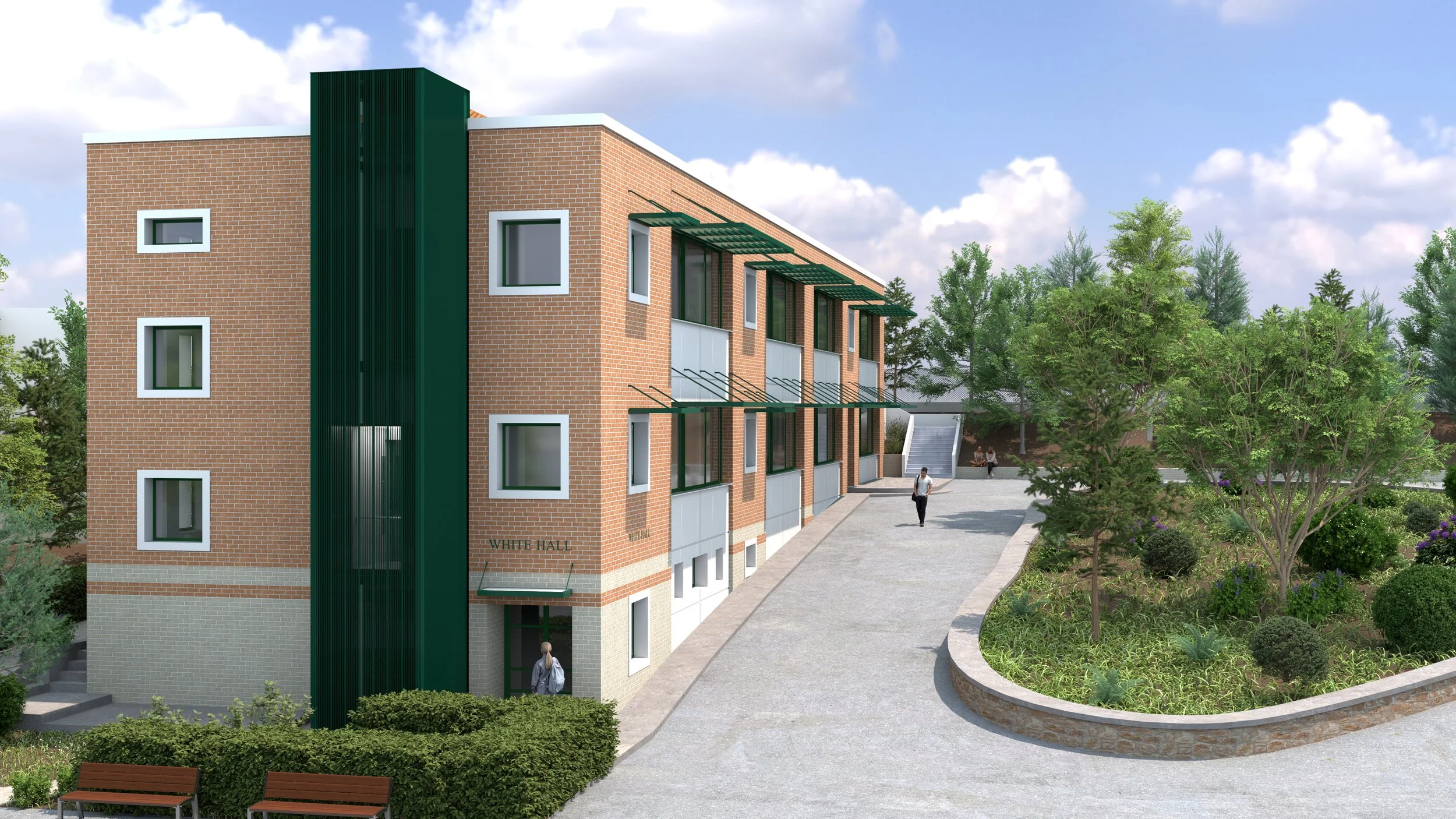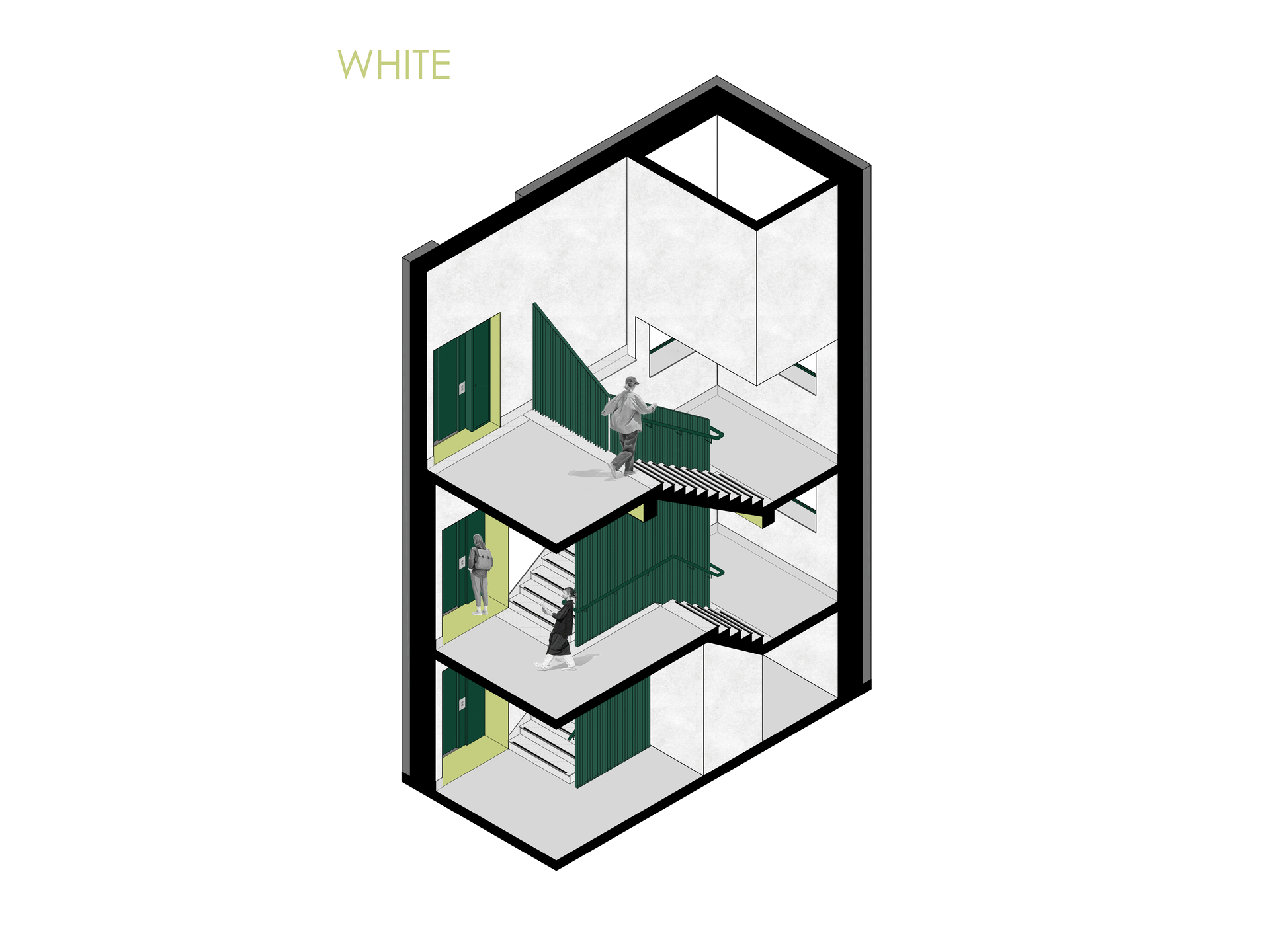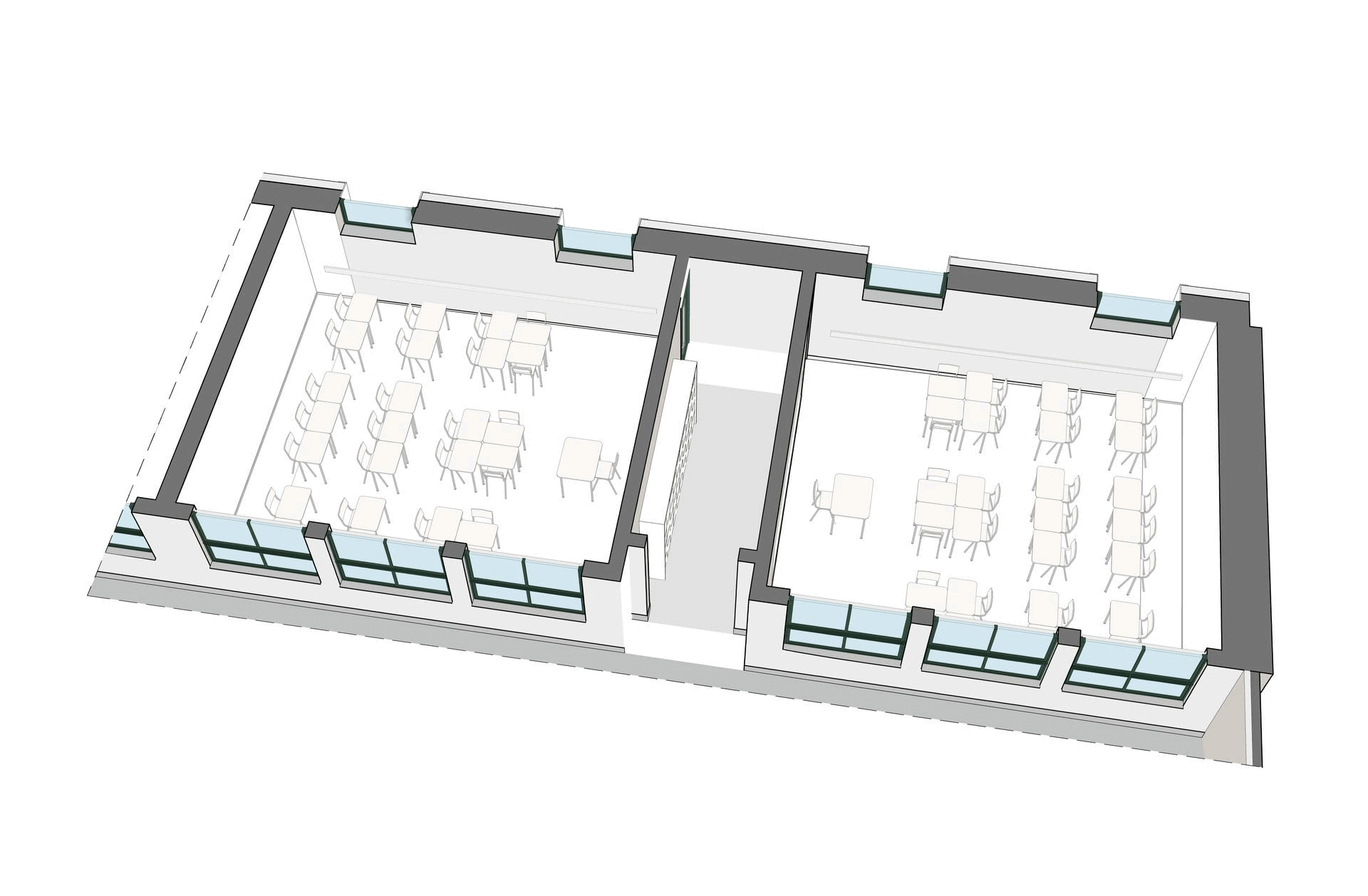
Middle School Renovation,
Anatolia College Thessaloniki
Thessaloniki, Greece
K- Architects
A. Panou, E. Zoumboulidou
V. Amanatidou, D. Kalaitzi, Chr. Karanikola, S. Papadaki
Civil engineers
G. Papargyris - A. Kardoula O.E.
E/M engineers
EMDC
Electromechanical Design & Consulting
3d images
V. Amanatidou, D. Kalaitzi
total built area
1.300 sqm
design
2025
construction
-
The renovation of Anatolia Middle School focuses on the functional and aesthetic enhancement of the interior spaces of Riggs Hall and White Hall. Emphasis was placed on the use of distinct color schemes to define each building’s identity, particularly in circulation areas such as stairwells and hallways, creating a more engaging and cohesive environment for students.
Originally constructed in the 1950s and renovated in 1997 by Makridis Associates, when the buildings received façade upgrades with decorative brickwork, new dark green aluminum frames, and sun shading elements. In 2017, both buildings were further upgraded with renovated restroom facilities, including accessible WCs.
The recent phase of interventions includes the installation of elevators in both buildings to ensure full accessibility. Additional upgrades include full classroom renovations and new student lockers contributing to a more organized, comfortable, and up-to-date educational environment.
Each school building is assigned a distinct color identity, used strategically to highlight key circulation points such as entrance lobbies, staircases, and corridors guiding movement and enhancing orientation throughout the buildings. Lockers and room signage adopt the same logic, subtly reinforcing the unique identity of each school within the campus.
Classroom renovations in both Riggs Hall and White Hall follow a complete redesign approach, including new flooring, color schemes, and acoustic elements. Each classroom features a two-tone scheme that encourages spatial orientation and visual interest.

















