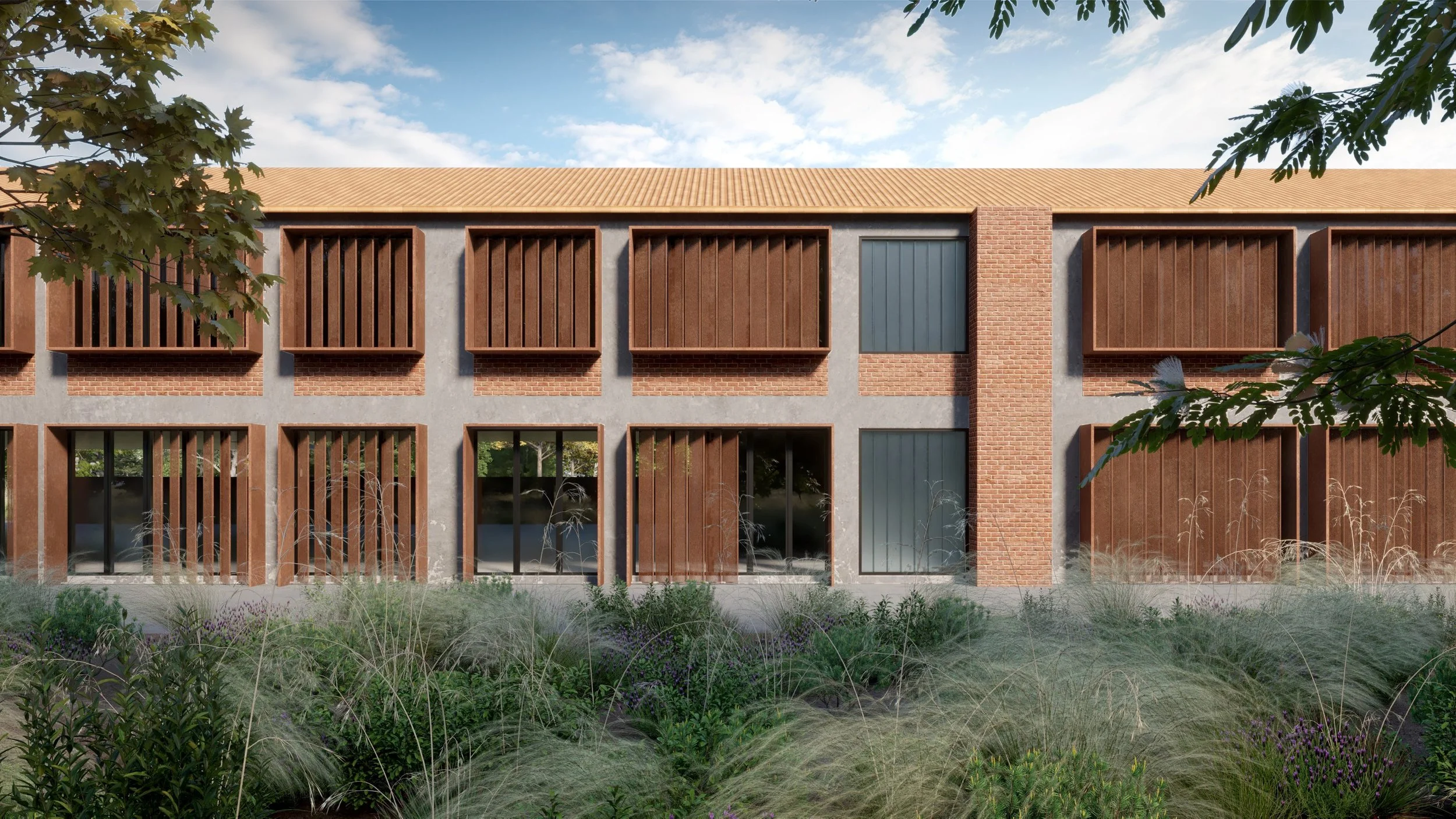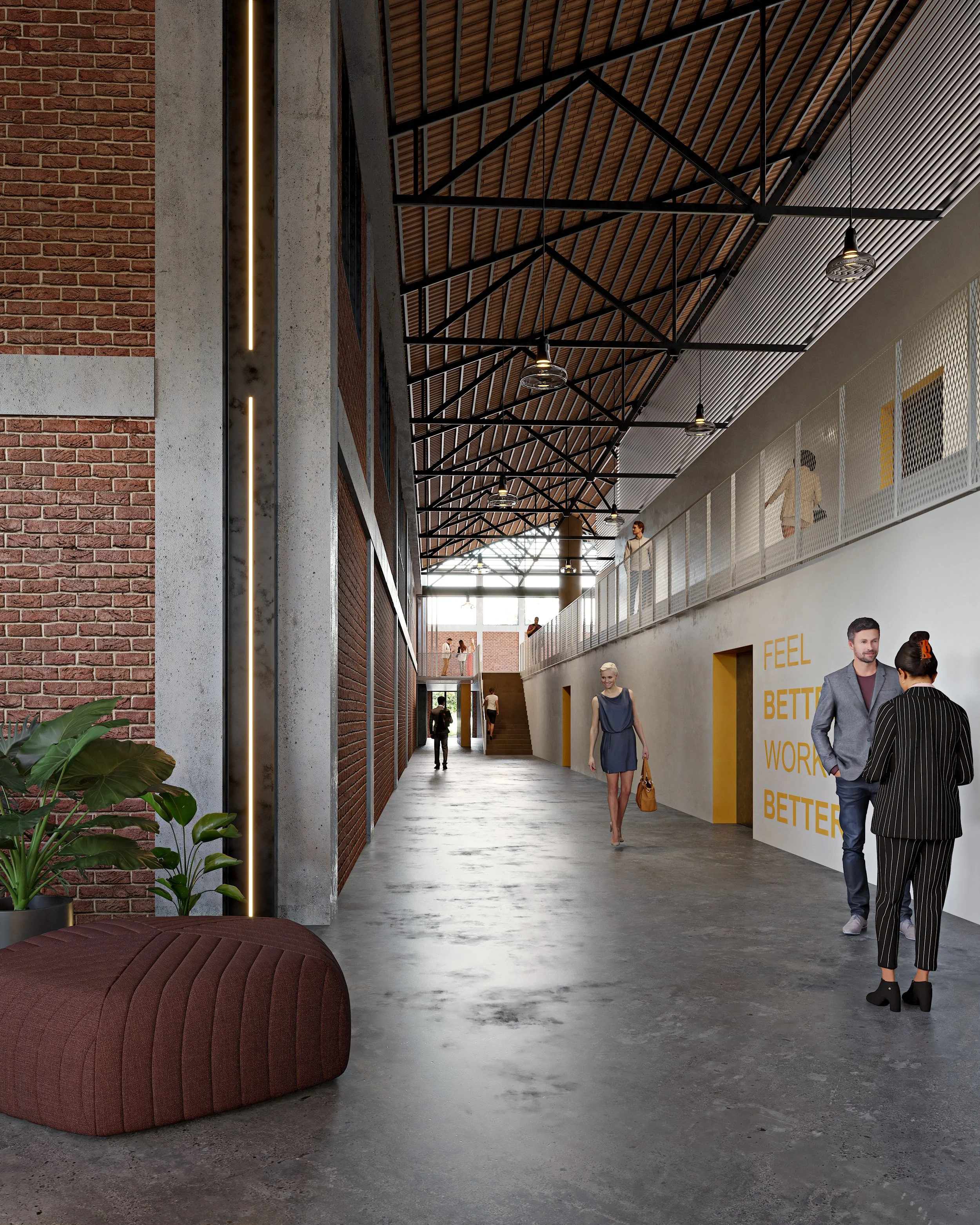
Allatini Project: Renovation of
the Allatini Tile Factory Listed Buildings
Thessaloniki, Greece
K- Architects
A. Panou, E. Zoumboulidou
A. Chatzimanoli, Chr. Karanikola, S. Papadaki
Consultant
A. Kotsiopoulos
Collaboration with
Nimand Architects
Civil engineers
Arxiko Consulting Engineers
E/M engineers
SKEMMA Engineers
Passive fire protection
Morning Star LP Technical Company
3d images
Simos Grigoriadis, Nimand Architects
total built area
5.420 sqm
design
2022-today
construction
-
The Allatini project refers to the renovation of Buildings 1,2,3,9 &10 of the Allatini Tile Factory Central Complex known as "KERAMEIA ALLATINI" in Thessaloniki, Greece. In accordance with the provisions of Law 3028/2002, the above-mentioned buildings have been listed as monuments by Hellenic Ministry of Culture because they cover essential operational phases of material processing during the heyday of the historical industry while they remain characteristic examples of industrial architecture of the last century.
The general advantages of the proposal to reuse the listed complex are that the proposed solution enhances the cultural character of the area. Thus, a new pole of public interest is created in the urban complex of eastern Thessaloniki and, moreover, with the support of very good transport infrastructure (metro, ring road, Thessaloniki - Halkidiki motorway, parking areas, etc.) and complementary green areas.
The Allatini project suggests possible variations in the restoration and reconstruction operations of these five listed industrial buildings reflecting the different state of the individual buildings, the differences in the proposed uses, but also the temporal phases of construction of these units, thus avoiding a fictitious unification of the whole. In a complex in which a large part of the buildings has already been demolished, and in which the mechanical equipment is not preserved, the interest is limited to the shells for which the fundamental principles of conservation in the spirit of the Venice Charter apply, namely the distinctness of the intervention and the highlighting of the synthetically complete whole. It is also interesting to consider the possibility of preserving, in this logic, scattered samples of arrangements and materials used for the organization of the interior space and which would constitute elements that would recall the character of the building complex, such as, for example, remnants of paving stones, small remaining sections of the demolished masonry, part of a rail used for the movement of trolleys, etc.Following this spirit – that is, the distinctness of the intervention and the highlighting of the synthetically complete whole – it would be acceptable to intervene even in the facades of an industrial building with the same logic according to which the entire history of industrial buildings is characterized by continuous interventions and changes both in the interior and in their envelope, thus creating a new category of aesthetic ethos. According to this, industrial buildings lend themselves to highlighting and promoting the phases and do not necessarily follow the rule of absolute reference to the original form. In this sense, the Allatini project, due to its building complexity and its construction in phases, is the appropriate case to visibly integrate the new (which represents the current architectural and structural technology regime) in coexistence with the old.
The possible change of use in listed industrial buildings, but also the flexibility of structural modifications to them, are prerequisites for covering the current operating specifications, structural behavior and energy characteristics, so that they can be utilized by an investment scheme that is not unprofitable and stillborn. This is why the entire project would accommodate – with obvious functional and aesthetic integrity – office spaces along with the necessary supportive uses of a multipurpose assembly hall, a restaurant, coffee shop etc.





















